Hidden corners in…Catania
In the heart of CATANIA, the lively commercial capital of Sicily, we have discovered a monastery where layers of history coexist thanks to a modern setting and a young and respectful energy.
In 1977 it became one of the locations of the University of Catania, and hosts a total of 10,000 students, but its origins are much more exclusive.
In fact, this enormous structure originally housed only 50 monks, obviously from the richest and most powerful aristocratic families in the city.
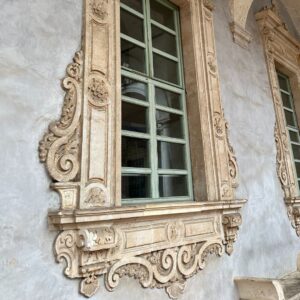
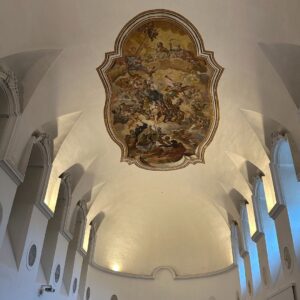
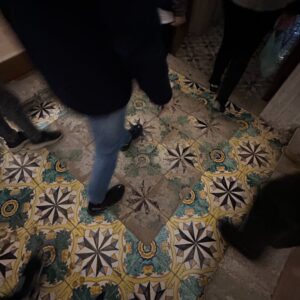
The Monastery of San Nicolò l’Arena is the second largest Benedictine monastery in Europe, after the Palace of Mafra, in Portugal.
Its construction began in 1558 by the monks who lived in Nicolosi and in other little towns on the slopes of the majestic volcano.
A splendid example of Sicilian Baroque architecture, the former monastery has shown a certain resilience throughout its history.
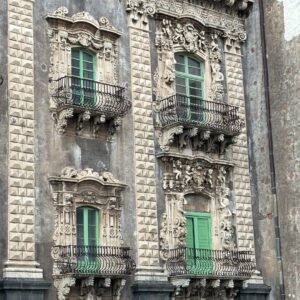
Not only did it escape the devastating eruption of 1669, which was Etna’s largest historical eruption, but also partially survived the 1693 earthquake.
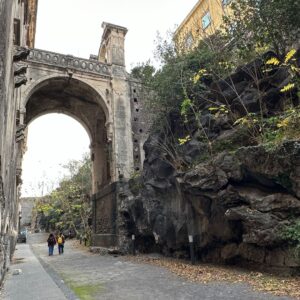
The rooms and corridors of its labyrinthine structure have witnessed many stories and many historical periods.
We highly recommend having a guided tour to learn more about the centuries of history and compelling stories that have taken place within its walls.
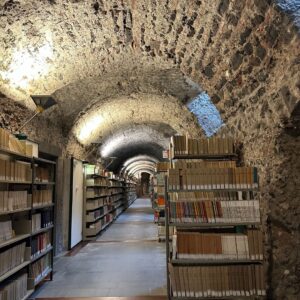
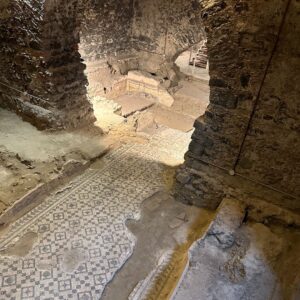
In the basement, where the University library is located you can even admire the remaining of a Roman house.
It has been a UNESCO World Heritage Site since 2002.
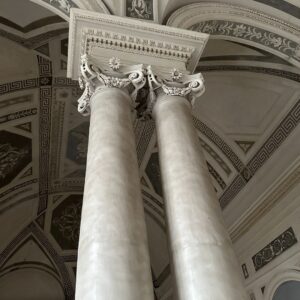
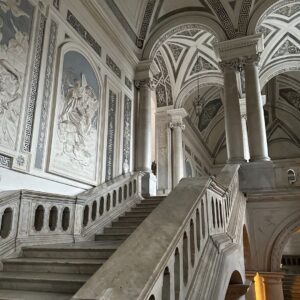
But if today it is possible to fully appreciate all the different pieces of this incredible mosaic of history and stories, the credit goes largely to the wonderful work of integration between past and present carried out by the Genoese architect Giancarlo de Carlo.
His perspective has given space to the creation of interesting solutions that allow space to be explored and absorbed from the inside, rather than from a distant voyeuristic perspective.
‘There is no separation between conservation and planning. It is necessary to wander between tradition and innovation so that stimulus, comparisons, suggestions, interpretations can develop continuously” De Carlo
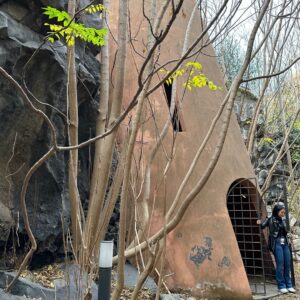
In 2008, the monastery was recognised as an example of Contemporary Architecture.
AN UNIQUE GEM
Among all the beauties that the visit will reveal to you, there is a space on which we would like to shine a brief light.
The Eastern Cloister, more recent than the Western one, was built only in 1841 and incorporates other beautiful architectural elements of both Arab and Gothic art.
Peculiar shapes with a unique charm emerge among the palms and other trees of this peaceful internal courtyard.
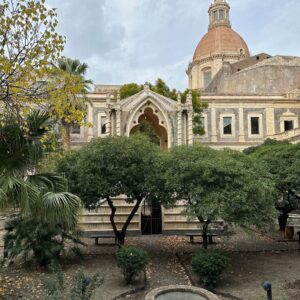
It is a cute jewel in the palace treasury that is featured in many travel journals from the times of the Grand Tour, referred to as “the coffee house”.
This seemingly inappropriate name comes from the fact that it was here that traveling foreign visitors were invited to rest and were offered the invigorating drink.
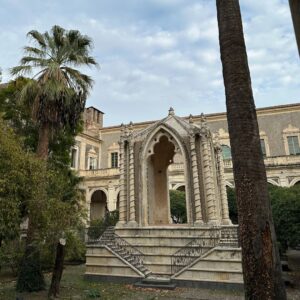
CONTACT US to include a visit to the monastery to your tailor made trip to Catania.
Words of Elisa Spampinato
Photo credits: ESpampinato Photography


